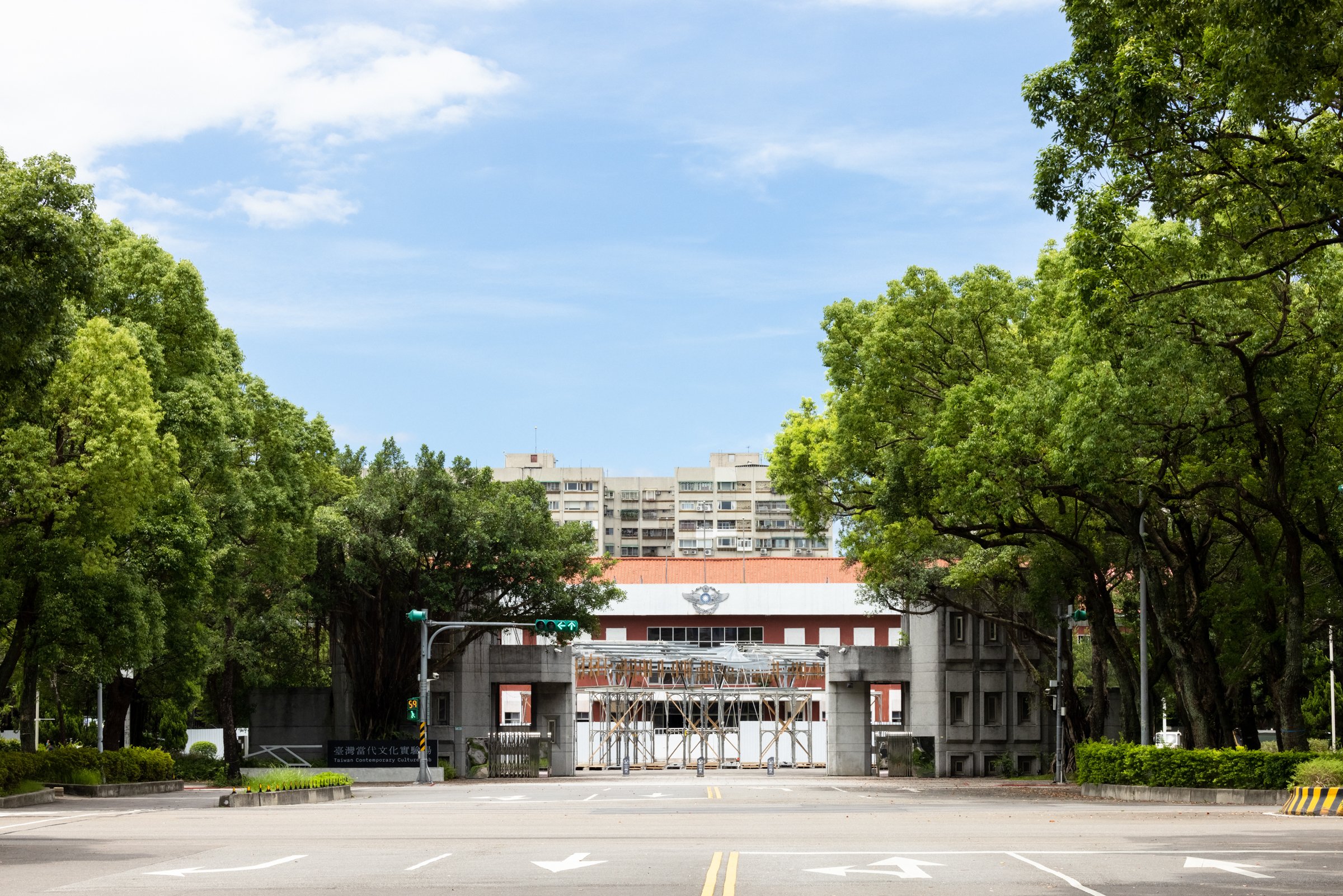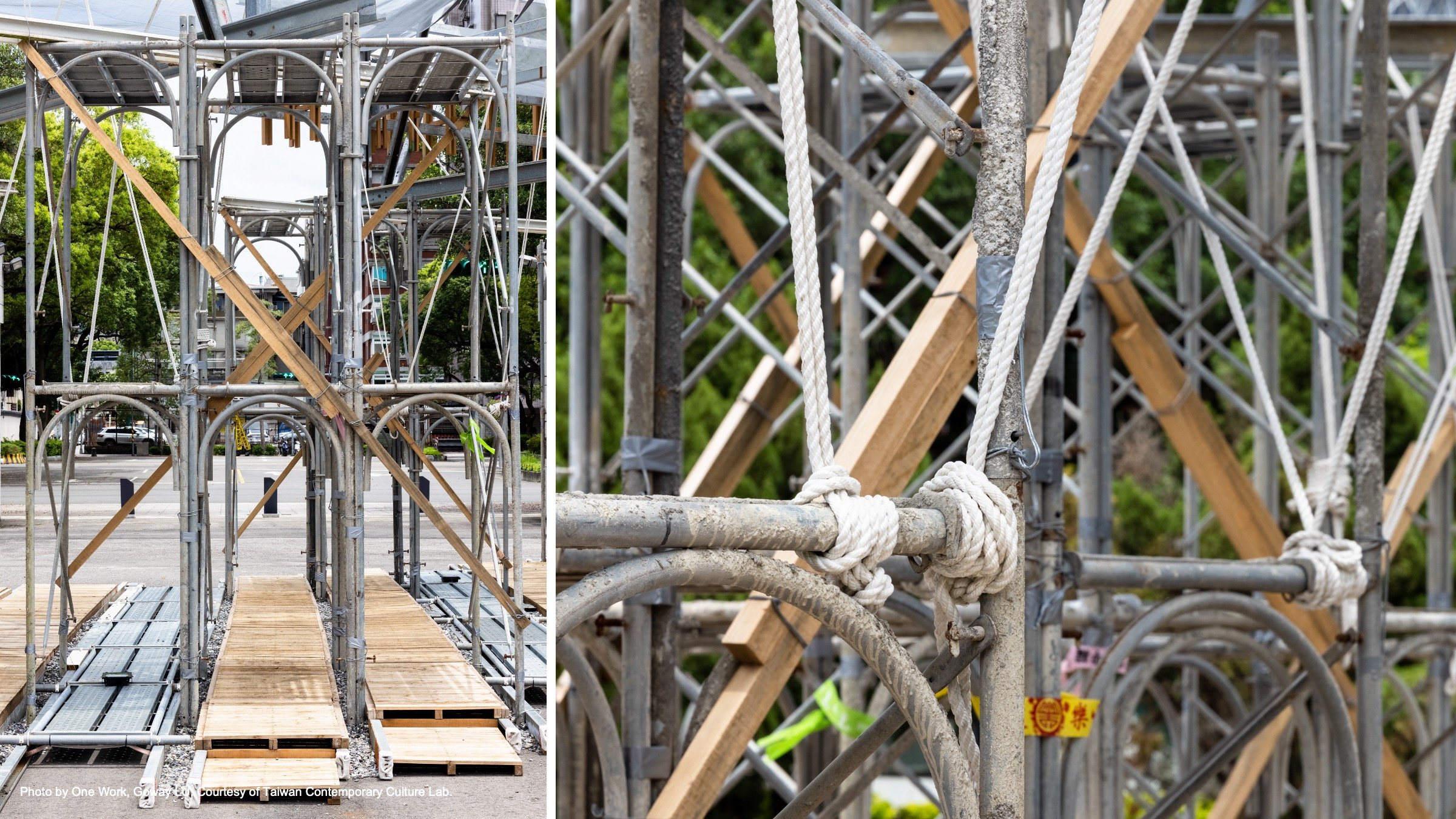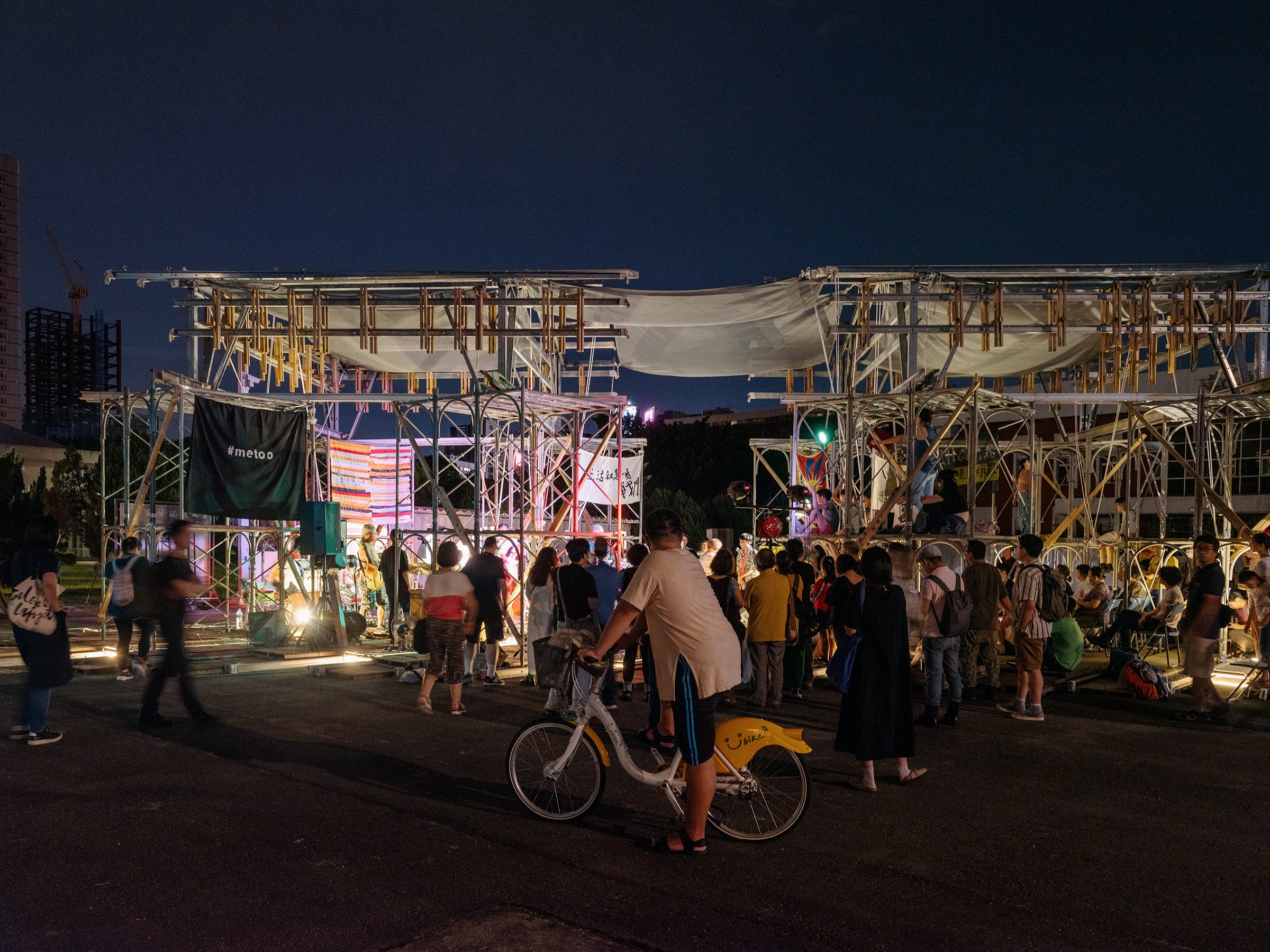
The Parthenon
Self-Assembly Pavilion with Reused Materials
How to re-shape the production process of public space?
In 2023, we were invited to participate in the annual exhibition at the Taiwan Contemporary Culture Lab. The goal was to build a multifunctional pavilion for a duration of three months, providing a sheltered space for social advocacy and performing arts activities.
Located at the former Air Force base's entrance, this artwork explores the fluid nature of contemporary civic movements through temporary placement. We swiftly and precisely construct an evolving public container using industrial materials and construction methods commonly found in contemporary architecture. Its recyclable and open-ended construction allows for disassembly and reassembly at any civic activity site.
Circular Design with Cooperative Assembly Method
The construction attempts to eliminate the hierarchical relationship of construction behavior, and provides a participatory micro-building production process through a lightweight and modular structure. In addition to being space producers, voluntary partners can also participate in the planning and production of space activities in the future through the exchange of labor.
Reused Materials as Open-Joint Structural Systems
The main structure is made of common industrial materials in Taiwan, such as lightweight steel, scaffolding, and wooden scraps. The open-joint structural system's components are fixed with traceable and reusable bolts and knots. More than 90% of the materials were successfully disassembled and reused after the exhibition ended.
From Labor Space to Event Space
Reflecting on contemporary architecture's production and division of labor, the artists invited participants without spatial backgrounds in a collaborative building process. This collective creative experience empowers the public to become not just users of spatial production but also producers and curators.
Single-Line Construction Drawings
Unlike most architectural construction drawings, the drawings for the pavilion were made with a single-line method to minimize the barrier for non-professionals to understand and join the construction process.



















